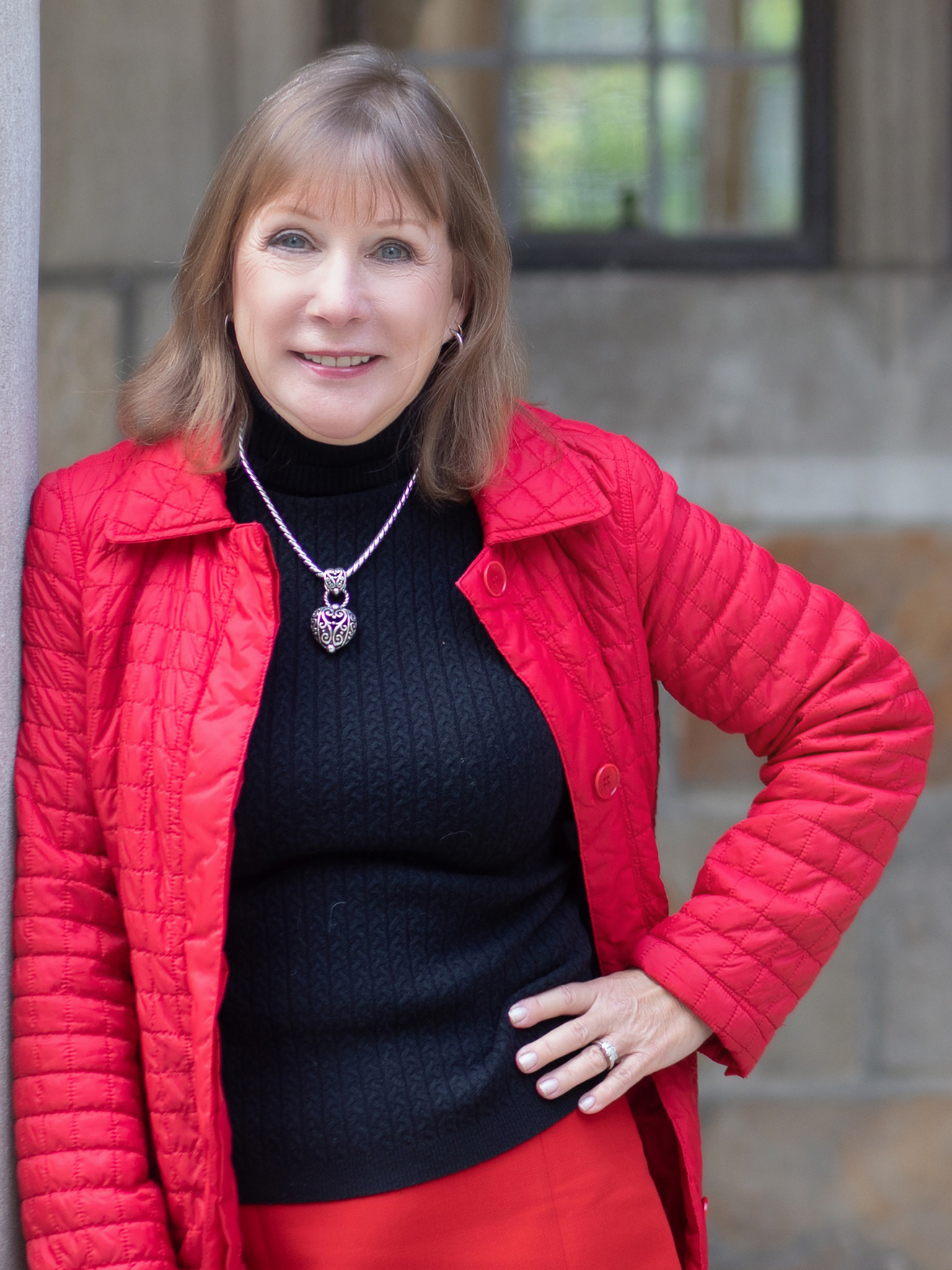MLS Public Remarks This magnificent estate offers ultimate privacy on 11.47 stunning acres in Bloomfield. Gated entry & private road lead to this Tringali designed masterpiece w/ unsurpassed quality, craftsmanship & use of the finest materials; mahogany woodwork, plaster walls & details, antique fixtures, stained & leaded glass. Over 17,000 sq ft of living space. Rouge River winds through the picturesque wooded & landscaped grounds w/barn & garden. Phenomenal, cook's Kitchen has adjacent Hearth Room. Banquet size Dining Room. Theatre. 2-story Library. 1st flr Master Suite is an owners' private oasis w/luxurious, spa-like bath, turret sun room w/river rock floor, terrace, covered porch. 5 bedrooms & 3 baths on 2nd level w/family loft area, 2nd laundry. Tremendous, fully finished walk-out Lower Level is an entertainer's dream w/professional bar, wine cellar, rec rm, kitchen, fitness rm, art studio. Heated garage with lift, drains & room for 7-8 cars. Fully automated "Smart Home". Elevator. Generator.
Barbara Eichmuller
Office Ann Arbor - South
500 E. Eisenhower Pkwy.
Ann Arbor, MI 48108
Township Bloomfield Twp
Directions S off Maple onto Whysall, L on Meadow Lake Rd, R on Hiddenbrook Ln to private gate Inner Circle Drive
Fin Below Grd SqFt 6,478
Fin Non Exposed SqFt 6,478
Total Fin SqFt 17,056
No. of Bedrooms 6
Above Grade Finished SqFt 10,578
CDOM 219
Full Baths 4
Year Built 2005
Days on Market 219
Half Baths 4
Baths per level
| Full Baths |
Upper 0 |
Lower 0 |
| Half Baths |
Upper 0 |
Lower 219 |
ROOM DIMENSIONS
MasterBedroom 29.00X24.00 1st Floor
Bedroom2 27.00X16.00 2nd Floor
Bedroom3 20.00X14.00 2nd Floor
Bedroom4 20.00X14.00 2nd Floor
Bedroom5 18.00X16.00 2nd Floor
Bedroom6 18.00X15.00 2nd Floor
Bath 18.00X16.00 1st Floor
Bath - Full-2 11.00X9.00 2nd Floor
Bath2 12.00X16.00 2nd Floor
Bath3 12.00X10.00 2nd Floor
Lavatory2 10.00X7.00 1st Floor
Lavatory3 10.00X6.00 1st Floor
Breakfast 22.00X16.00 1st Floor
ButlersPantry 6.00X6.00 1st Floor
Dining 30.00X17.00 1st Floor
Family 21.00X20.00 1st Floor
FloridaRoom 18.00X18.00 1st Floor
Kitchen 25.00X20.00 1st Floor
Laundry 13.00X13.00 1st Floor
Library 22.00X16.00 1st Floor
Living 28.00X21.00 1st Floor
Rec 80.00X60.00 Lower Floor
Land Assessment $0
Improvements $5,699,000
Net Taxes $69,087
Acreage 11.47
Taxes $0
Tax Year 0
Summer Taxes $38,504
School District Birmingham
Winter Taxes $30,583
Lower Level Square Footage 6,478
Waterview Y
Waterfront Y
For Lease/Rent N
Waterfront Desc Access Across Road, Pond, River Frontage
Est. Total Acres 11.47
Source for Est. Total Acres
Lot Dimensions Irregular
WaterFrontage
1
Interior Features Air Purifier, Cable Available, Elevator/Lift, High Spd Internet Avail, Humidifier, Security Alarm (owned), Sound System, Wet Bar
Heating Forced Air, Natural Gas, Radiant, Zoned
Cooling Central Air
Fireplace Basement, Gas, Living Room, Other, Primary Bedroom
Water Public (Municipal)
Basement details Daylight, Finished, Walkout Access
Basement Y
Body of Water Franklin Branch - Rouge River
Garage 6.0
Architecture 2 Story
Sewer Public Sewer (Sewer-Sanitary)
Exterior Features BBQ Grill, Lighting
Garage Desc Attached, Direct Access, Door Opener, Electricity, Heated, Lift, Side Entrance, Workshop
Home Style Tudor
Fireplace Description Basement, Gas, Living Room, Other, Primary Bedroom
Appliances Bar Fridge, Dishwasher, Disposal, Dryer, Microwave, Other, Washer
Possession At Close
Exterior Materials Brick, Stone
THE ACCURACY OF ALL INFORMATION, REGARDLESS OF SOURCE, IS NOT GUARANTEED OR WARRANTED. ALL INFORMATION SHOULD BE INDEPENDENTLY VERIFIED. Listings last updated: Sunday, May 19, 2024. Some properties that appear for sale on this web site may subsequently have been sold and may no longer be available. The data relating to real estate for sale on this web site appears in part from the IDX programs of our Multiple Listing Service. Real Estate listings held by brokerage firms other than Real Estate One include the name and address of the listing broker where available.
IDX information is provided exclusively for consumers personal, non-commercial use and may not be used for any purpose other than to identify prospective properties consumers may be interested in purchasing.










































































