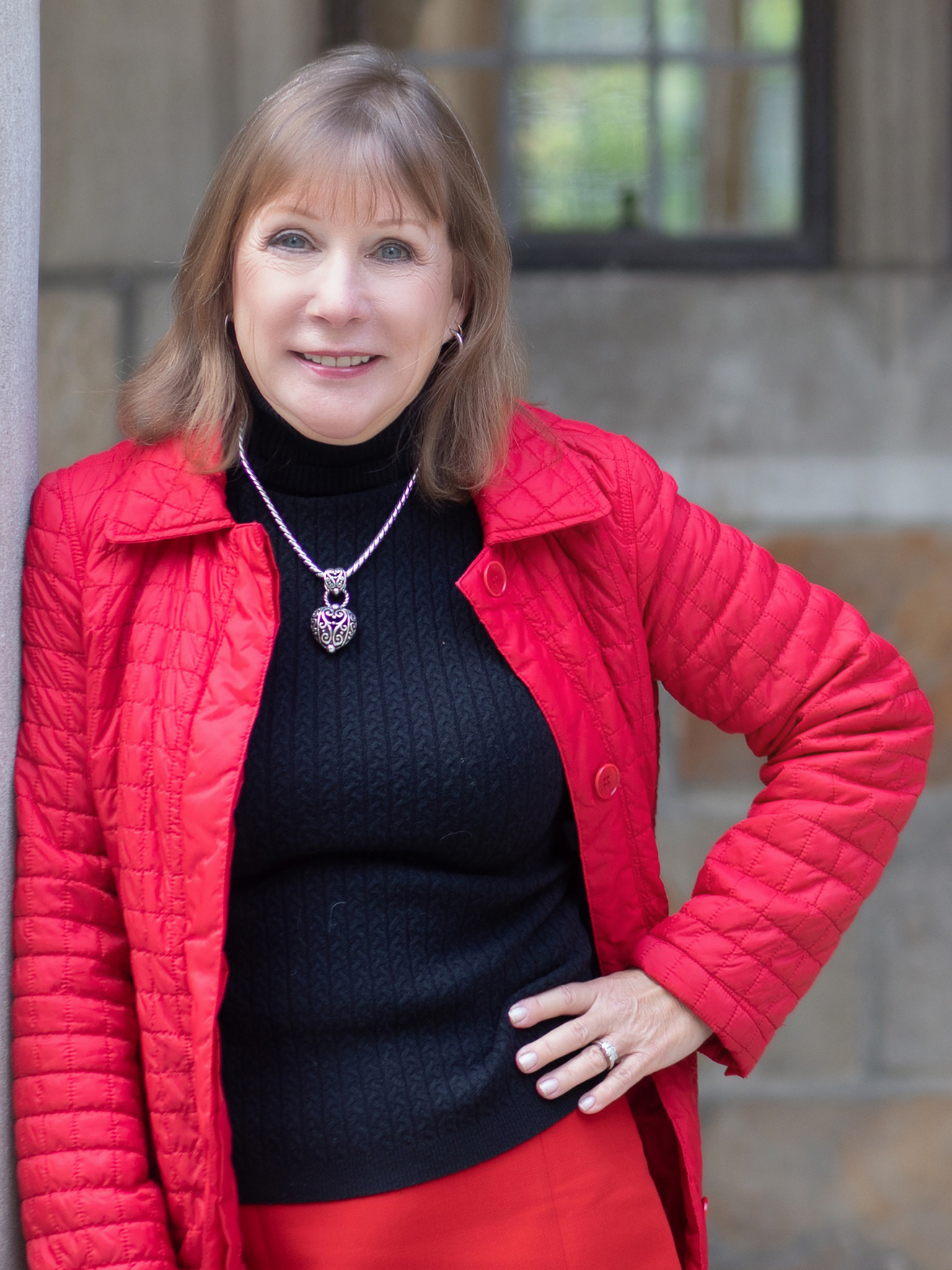MLS Public Remarks Exquisite residence custom built by TSA and designed (interiors by Corey Damen Jenkins) to maximize the stunning setting, this home was meticulously handcrafted with extraordinary attention to detail. Upon entry, you are greeted by an elegant foyer with 20 ft ceilings & richly accented formal living room. Blending modern luxury with timeless architecture, this home features extensive millwork & wainscoting, designer wallpapers, herringbone wood floors & vaulted ceilings. The light filled main level provides effortless flow between the palatial dining and family room. A tastefully appointed gourmet kitchen leads out to a covered loggia complete with fireplace overlooking the private grounds and salt water pool. Eat-in kitchen is complete with large island with leathered granite countertops, Perspectives cabinetry, Ann Sacks backsplash, walk-in pantry, butler’s pantry & top of the line appliances. Cozy study with adjoining wet bar & barrel ceiling, gardening room, laundry & spacious mud room complete main level. First floor primary suite boasts a spacious walk in closet, sitting area, luxurious bath with steam shower, heated floors, soaking tub, dual sinks, & water closet. Second ensuite bedroom with walk-in closet. 2nd floor loft space can be converted to 3rd bedroom. A walk out lower level is mainly unfinished, offering plenty of storage and room to design whatever fits your needs. Also includes 2nd laundry, changing room & half bath. Attractive salt water pool complete with exposed aggregate and limestone patio, professionally landscaped grounds, outdoor kitchen with built in bbq and wood burning pizza oven. Attached heated 3 car garage, full house generator, central vac & Control4 system. A secluded and private property offering the best of luxury living.
Barbara Eichmuller
Office Ann Arbor - South
500 E. Eisenhower Pkwy.
Ann Arbor, MI 48108
Township Franklin Vlg
Directions North of 13 Miles & East of Inkster
Fin Below Grd SqFt 325
Fin Non Exposed SqFt 4,643
Total Fin SqFt 5,443
No. of Bedrooms 3
Above Grade Finished SqFt 5,118
CDOM 57
Full Baths 2
Year Built 2015
Days on Market 386
Half Baths 3
Baths per level
| Full Baths |
Upper 0 |
Lower 0 |
| Half Baths |
Upper 0 |
Lower 386 |
ROOM DIMENSIONS
Bedroom2 14.00X16.00 1st Floor
Bedroom3 34.00X12.00 2nd Floor
Bath2 0X0 1st Floor
Bath3 0X0 1st Floor
Lavatory2 0X0 Lower Floor
Lavatory3 0X0 1st Floor
Dining 17.00X12.00 1st Floor
Family 18.00X19.00 1st Floor
Kitchen 18.00X15.00 1st Floor
Laundry 8.00X11.00 1st Floor
Laundry Area/Room-1 12.00X5.00 Lower Floor
Living 15.00X15.00 1st Floor
Other 77.00X45.00 Lower Floor
Other2 11.00X6.00 1st Floor
Land Assessment $0
Improvements $2,995,000
Net Taxes $31,806
Acreage 1.32
Taxes $0
Tax Year 0
Summer Taxes $27,503
School District Birmingham
Winter Taxes $4,303
Subdivision Suprvr'S Plat Of Franklin Estates
Lower Level Square Footage 325
Waterview N
Waterfront N
For Lease/Rent N
Est. Total Acres 1.32
Source for Est. Total Acres
Lot Dimensions 200 X 375
WaterFrontage
0
Interior Features Cable Available, Central Vacuum, De-Humidifier, High Spd Internet Avail, Humidifier, Other, Programmable Thermostat, Security Alarm (owned), Sound System, Wet Bar
Heating Forced Air, Natural Gas, Radiant
Cooling Central Air
Water Well (Existing)
Basement details Unfinished, Walkout Access
Basement Y
Garage 3.0
Architecture 1 1/2 Story
Sewer Public Sewer (Sewer-Sanitary)
Exterior Features BBQ Grill, Chimney Cap(s), Fenced, Lighting, Pool - Inground, Whole House Generator
Garage Desc Attached
Home Style Ranch, Traditional
Appliances Bar Fridge, Built-In Electric Oven, Built-In Gas Range, Built-In Refrigerator, Dishwasher, Disposal, Dryer, Washer
Possession Negotiable
Exterior Materials Brick, Stone, Wood
THE ACCURACY OF ALL INFORMATION, REGARDLESS OF SOURCE, IS NOT GUARANTEED OR WARRANTED. ALL INFORMATION SHOULD BE INDEPENDENTLY VERIFIED. Listings last updated: Sunday, May 19, 2024. Some properties that appear for sale on this web site may subsequently have been sold and may no longer be available. The data relating to real estate for sale on this web site appears in part from the IDX programs of our Multiple Listing Service. Real Estate listings held by brokerage firms other than Real Estate One include the name and address of the listing broker where available.
IDX information is provided exclusively for consumers personal, non-commercial use and may not be used for any purpose other than to identify prospective properties consumers may be interested in purchasing.








































































