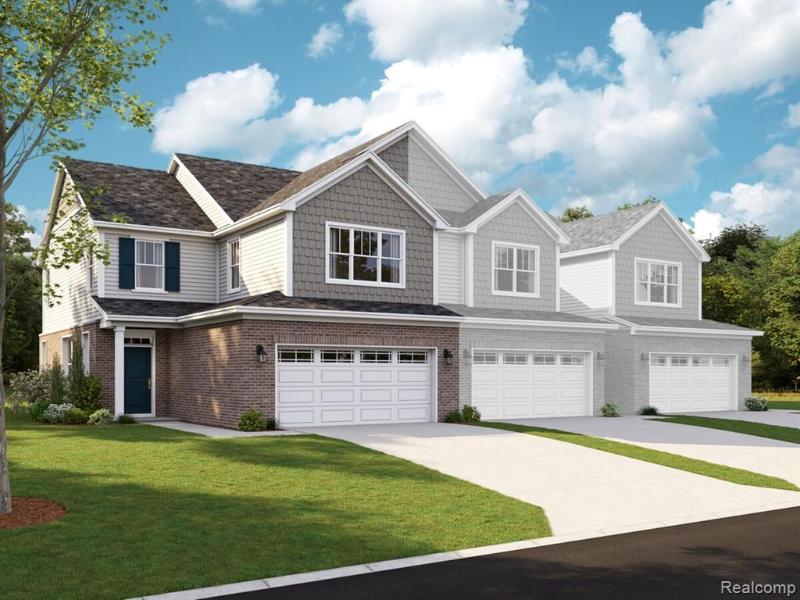0 photos
2
Bedrooms2 / 1
Full / Half Baths1,773
Square Feet
From the open kitchen with an L-shaped island to the spacious second-floor loft, there’s so much to love about this new-build home, which boasts the following highlights: 1,773 square feet, a 2-car garage, 2 bedrooms, and 2.5 bathrooms.
As soon as you step into the foyer, you’ll see the huge 14’ x 23’7” family room straight ahead, welcoming you further inside.
The kitchen island is positioned in the center of this open main floor where the nook and family room unite. The kitchen showcases quartz counters, grey cabinets, and stainless steel appliances. The attached dining nook provides direct access to your rear deck.
Head upstairs to find the convenient laundry closet right at the top and the light-filled loft on its own end of the floor. The secondary bedroom, a full hallway bathroom, a loft, and the owner’s suite are tucked off a hallway on the other side.
The owner's suite includes a tray ceiling and a deluxe en-suite bathroom featuring dual sinks, a spacious shower, and a separate bathtub.

Type
- Residential
City/Township
- Saline
Year Built
- 2023
MLS#
- 20230023453
Lot Size
- 0.0 Acres
Garage
- Attached
Style
- Townhouse
Est. Finished Above Ground
- 1,773 sq ft
Air Conditioning
- Central Air
Appliances
-
Dishwasher, Free-Standing Gas Range, Microwave
Road Type
- Paved
Listed By
- M/I Homes Of Michigan, Llc
County
- Washtenaw
Schools
District
- Saline
Taxes
Taxes
| MLS Number | New Status | Previous Status | Activity Date | New List Price | Previous List Price | Sold Price | DOM |
|---|---|---|---|---|---|---|---|
| 20230023453 | Sold | Pending | Oct 17 2023 12:56PM | $401,335 | 74 | ||
| 20230023453 | Pending | Active | Jun 26 2023 9:43AM | 74 | |||
| 20230023453 | Jun 12 2023 4:43PM | $398,835 | $396,835 | 74 | |||
| 20230023453 | Active | Apr 13 2023 9:43AM | $396,835 | 74 |
Community Information
Interested in learning more? View pictures and video, explore points of interest, and search for properties on the communities details page.
